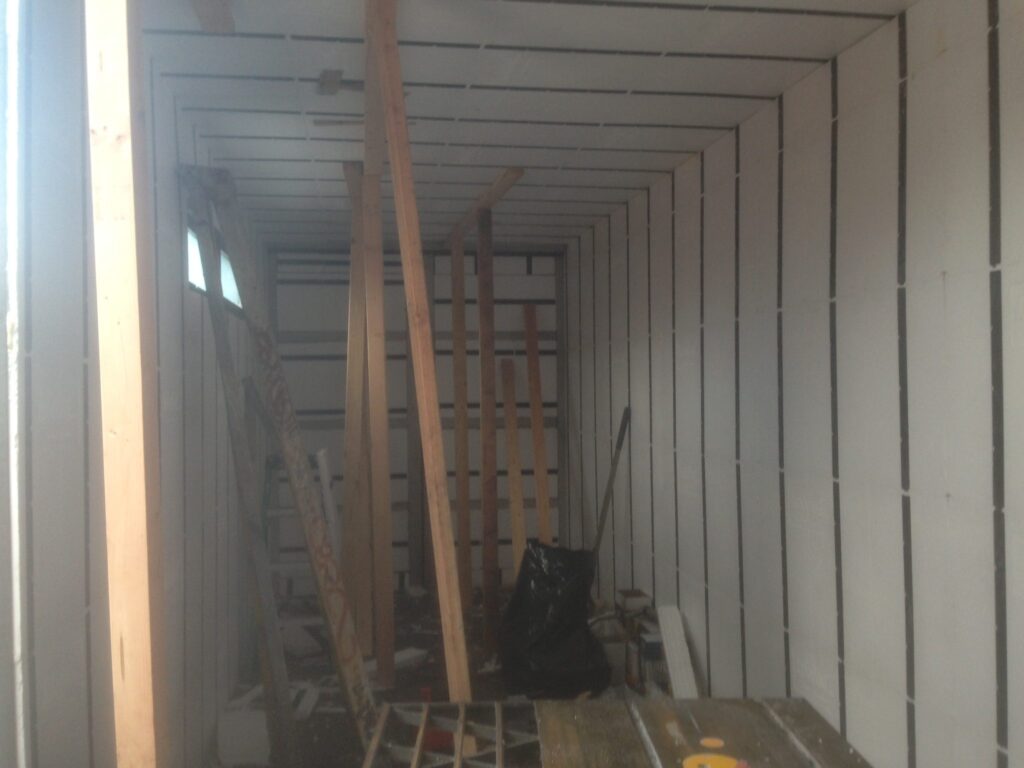

InSoFast and Container Architecture
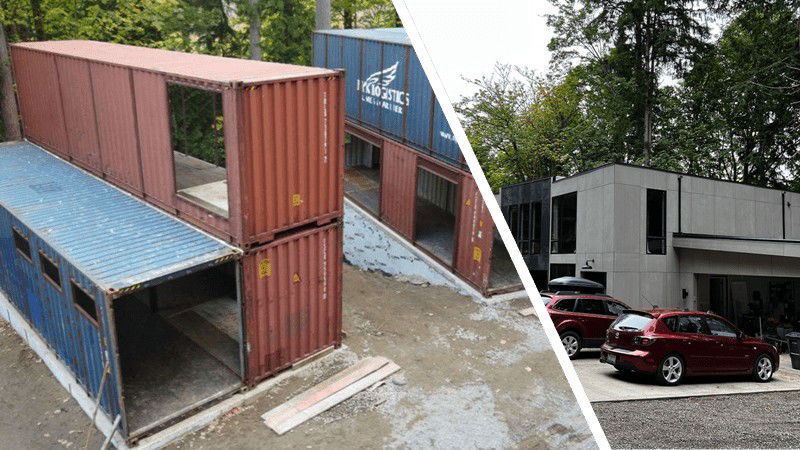
You’ve seen shipping containers on commercial freight trains, lugging anonymous cargo across the countryside. Their colorful stacked grid work overflows the landscape of seaside shipyards, filled with electronics and fabrics from across the Pacific Ocean. Shipping containers are an essential component of our modern day transportation system.
Did you know that it’s actually more cost efficient for shipping companies to purchase new containers rather than transport empty ones back to their origin? And since the United States mostly imports rather than exports, there’s an overflowing abundance of containers piling up. But the architectural world has found a smart new use for these secure, durable and affordable boxes whose modular design makes them perfect for stacking.
Architects, DIYers, and organizations are starting to use steel shipping containers as a cost-effective and sustainable building solution. In recent years this trend has been picking up considerable momentum. Last year we even had some creative customers use our UX 2.0 panels to insulate a Shipping Container Artist Community in Brooklyn, NY.
So let’s take a deeper look into the history of shipping containers in our modern framework to see why they function so well as an alternative building material. Their modular design just might strike a chord with an InSoFast home renovation you’ve been hoping to tackle.
Malcolm McLean invented shipping containers
When Malcolm McLean invented shipping containers in 1956 he revolutionized global distribution. Before McLean’s invention wooden crates were the norm. This method was unsafe, slow and unreliable. But with the introduction of shipping containers, shipping costs were dramatically lowered due to the sleek steel containers efficiency and invincibility to theft. Unlike wooden crates, the containers could be transported to multiple drop-off centers without the time sucking need of reloading and unloading the contents at each stop. McLean completely changed the pace of globalization with the simplicity of a box.

So why are these containers popping up as a common architectural material for homes and buildings? According to NY-based shipping container supplier SG Blocks, utilizing a shipping container for building purposes takes 1/20th the amount of energy compared to reprocessing the same amount of steel. The material choice also gives more than 100 years of extra life to the container which would otherwise sit idly unused after about 15 years of trade use. Simply put, using shipping containers as a framework for architecture is smart, energy efficient and sustainable.
The structures are built from corrugated weathering steel and are designed with locking doors on one end. Their uniform construction means they can stack upwards like Legos®, typically up to 7 containers high. In terms of durability, a steel container’s only potential downfall is rust. But with a great paint job, the structures are secure, mold resistant and weatherproof. There are an estimated 300 million shipping containers sitting unused in ports around the world, so it’s not impossible to acquire one for free. An easier option would be to purchase a reclaimed container from a supplier like SG Blocks, which for a standard 40 ft container will cost you anywhere from $1,000 to $5,000.

So shipping containers are cheap, readily available, sustainable, and strong! But where are they popping up in the world of modern architecture? Many people are making use of containers for custom built homes. The tiny house movement embraces downsizing the size of residential homes with an emphasis on smaller and simpler “micro” living. Tiny Homeowners save a considerable amount of energy, money and time in the process. Shipping containers are a great building option for Tiny Homes, due to the containers compact size and cheap cost.
Lulu, a single mom in California recently built a DIY tiny shipping container home for only $4,000. As a building novice it took her only one month to retrofit the 8 x 20 square foot space. She used exclusively recycled materials and reused appliances for the windows, bathtub, floorboards and toilet.
 | 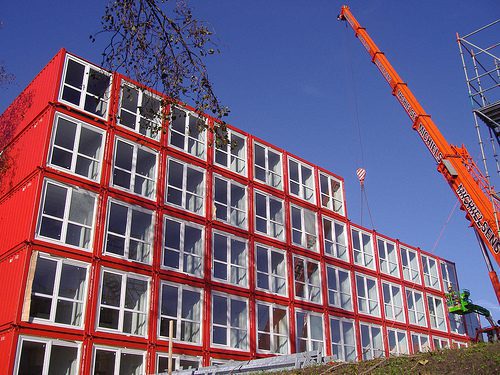 |
Container homes aren’t just for frugal DIY-ers. In 2012 architect Sebastián Irarrázaval conceived The Caterpillar House in Santiago, Chile. The Caterpillar House’s striking composition, sleek exterior and 3,800 sq feet floor plan is quite the opposite of utilitarian Tiny Homes. Built for an art collector and his family, the home overlooks the Andes Mountains and is constructed from a total of 12 containers. The home utilizes a custom designed ventilation system that circulates the cool mountain Chilean air throughout the home as an alternative to electronic cooling.
Shipping containers are also becoming a common building material for low income housing projects, student housing and office/creative spaces. In Amsterdam, Tempohousing was contracted to construct the the largest shipping container project in the world for student housing. The project was a wide success, providing well insulated, cheap and cozy dormitories. Students describe the utilitarian spaces as surprisingly comfortable, plus the project required only a fraction of the energy and materials that would have been necessary for building the same-sized project conventionally.
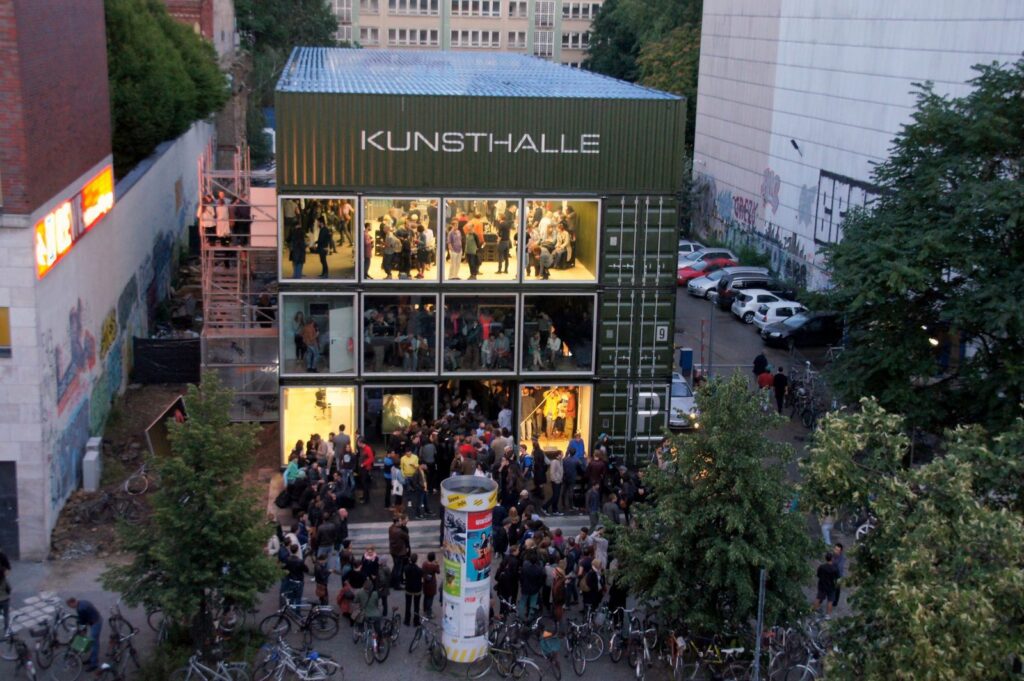
In 2012 the cultural organization PLATOON funded the construction of a modular creative space constructed of 34 shipping containers in Berlin. PLATOON is a “communication consultancy that specializes in energizing cultural movements and community events. [They] create sustainable relationships between brands and the artistic and creative subculture.”. The project took only several days to build and had it’s grand opening in July of 2012. The space hosts various events, workshops and pop-up art events right in the Mitte neighborhood of Berlin.
The PLATOON project in particular reminds us of a recent InSoFast shipping container project. A team of innovative artists in the Bushwick neighborhood of Brooklyn, NY recently began a container retrofit project aimed at providing “a space for artists, designers and great thinkers to create together and build a community. “ For the past few months The Ship Yard has been working to renovate four shipping containers into beautifully lit workspaces, surrounded by an outdoor sculpture garden and rooftop gardens. The team chose to use InSoFast UX 2.0 panels to insulate Container #2, which took 1120 sq/ft of panels to insulate the walls and ceiling of the containers. You can read about the entire installation process on the project blog.
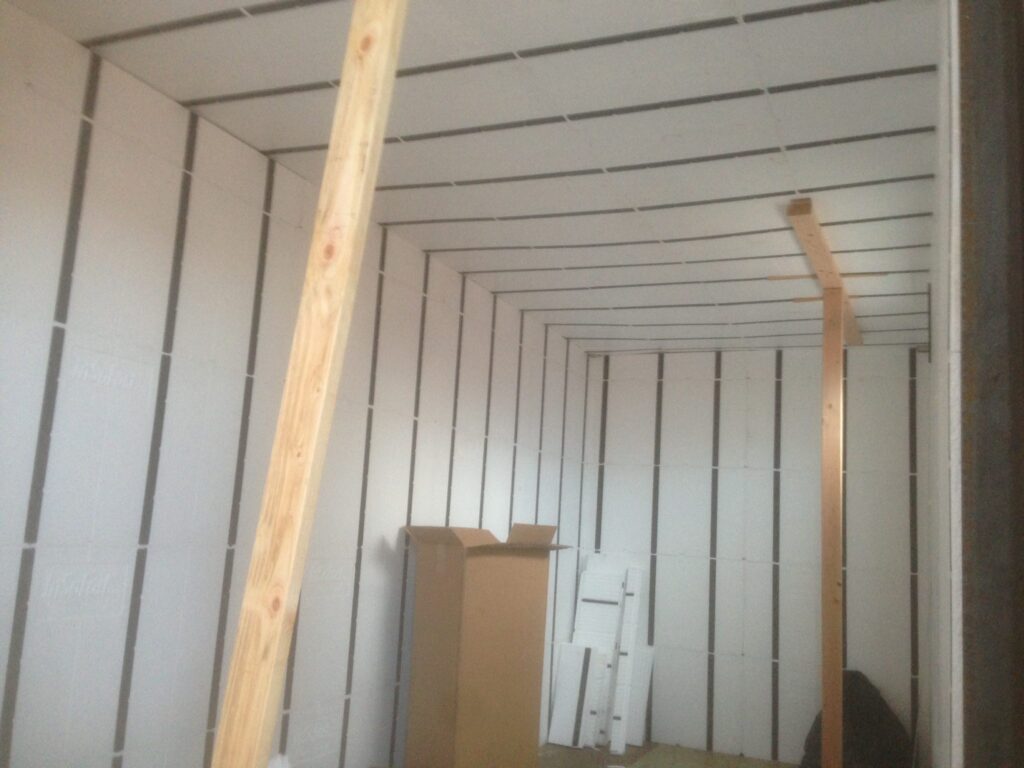
Perhaps one of the most grandiose and elaborate shipping container projects is arguably Japanese architect Shigeru Ban’s work on The Nomadic Museum. Built from 152 stacked shipping containers, the museum holds the work of artist Gregory Colbert’s traveling exhibit, “Ashes and Snow”. Designed to be nomadic itself, the structure was deconstructed between shows so that it could be transported and easily put back together between port cities around the world.
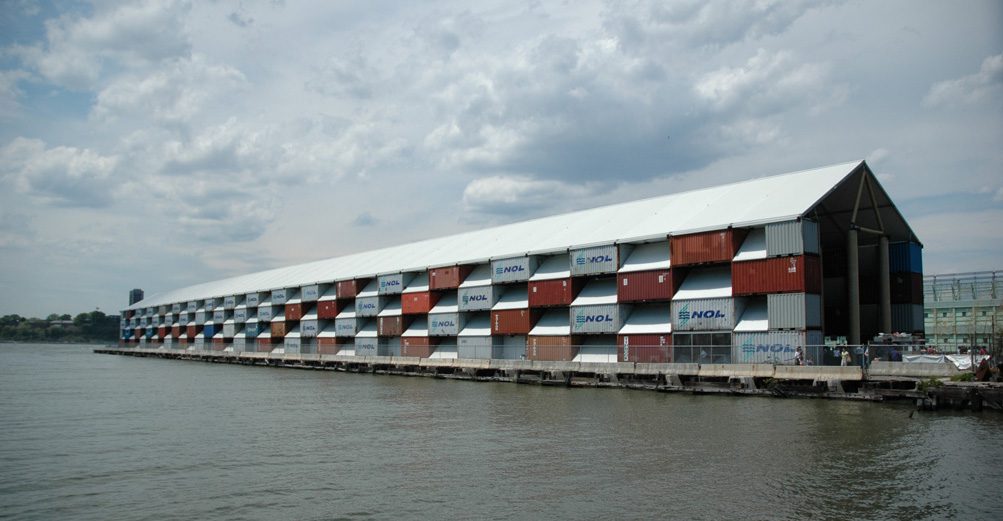
Malcolm McLean invented a simple box in 1956 that changed the course of trade and globalization throughout the world. Around 60 years later the box is surprisingly popping up in the world of architecture as a sustainable design solution. McLean’s design concept is not too different from InSoFast’s, with his focus on simplicity and ease. We’ve always said that fiberglass insulation and 2×4’s are a thing of the past. Perhaps someday the wide spread use of the complicated pink stuff will dissipate just like the old wooden crates used in the early days of trade.
For a further look at some amazing and creative shipping container homes, follow our Container Architecture board on Pinterest!

