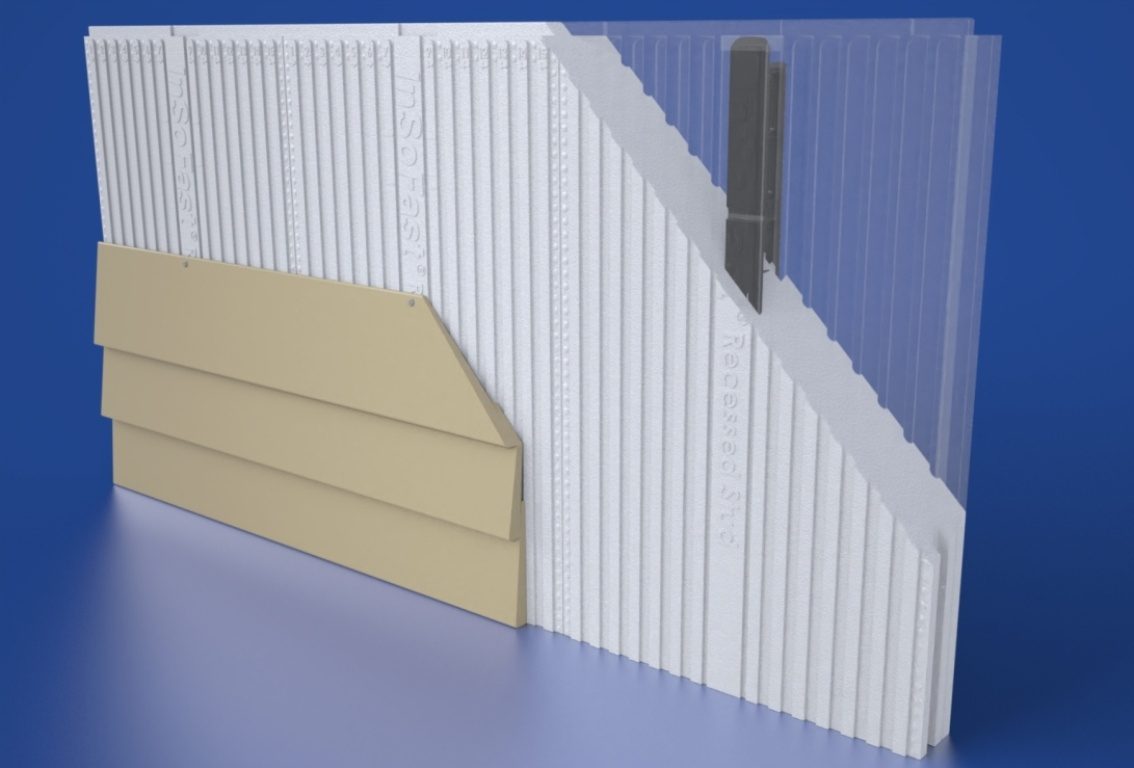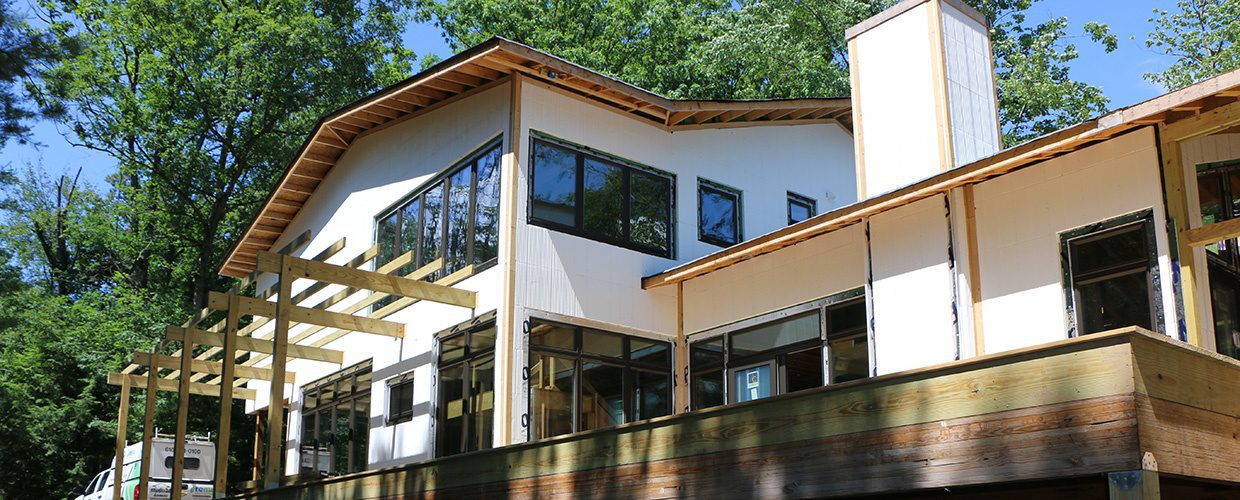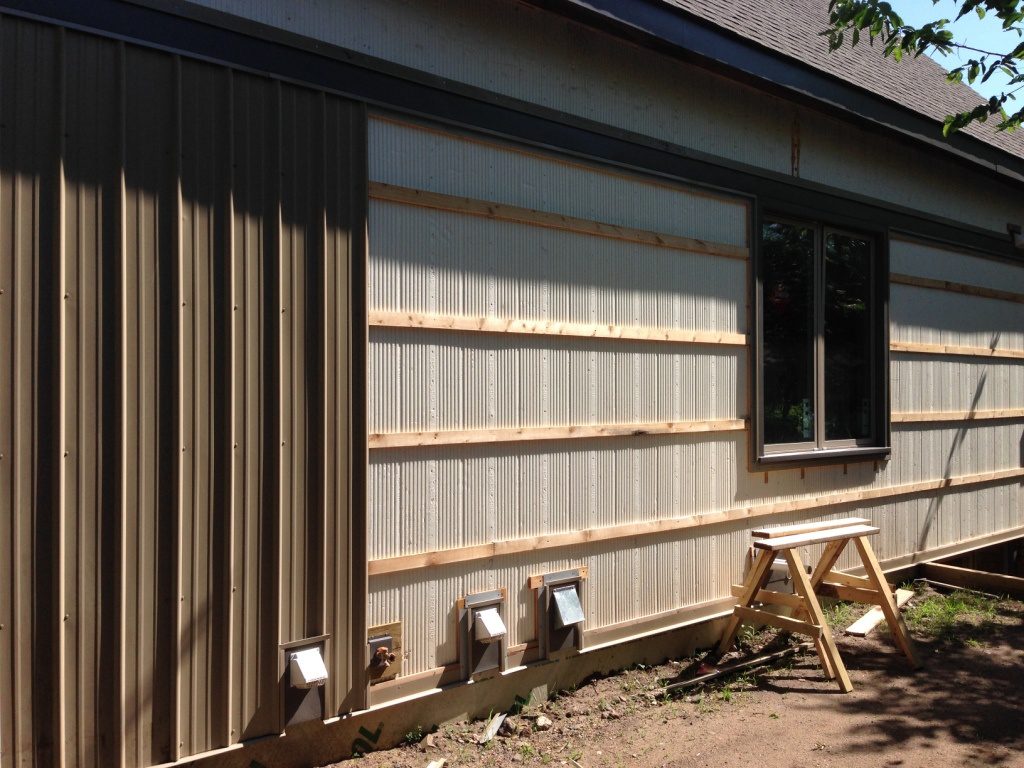Product Overview
The FP-2.5 EXe is our most versatile exterior grade panel it is optimized for masonry or framed construction. The EXe Combines rainscreen, insulation, attachment strips or furring, with self-flashing panels. Thus eliminating parts, pieces and guess work with the in the field conditions.
Contains:
-
- SKU: FP-2.5 EXe (5 panels 40 sq-ft.)
SKU: FP-2.5 EXe = 1 box contains a total of 5 EXe 2.5 Panels covering 40 sq.ft.
The EXe 2.5 is our most versatile exterior grade panel it is optimized for masonry or framed construction it combines all the best features of continuous insulation that is ready for finishing. The EXe Combines rainscreen, insulation, attachment strips or furring, with self-flashing panels. Thus eliminating parts, pieces and guess work with the in the field conditions. The biggest benefit is that there are no special tools or training required to install these intuitive panels successfully.
R-10 Continuous Insulation
At 2½-in thickness, the EX 2.5’s closed-cell, injection-molded EPS foam body achieves R-10 insulation.
EPS is a non-toxic, inert insulation that maintains its R-value throughout the life of your building. Because it does not absorb moisture like open-cell types of bead board, it is rated highly for damp and humid conditions. The EPS body is a fire-retardant material and serves as a Class III vapor barrier.
Strong Rot-Resistant Studs
Each panel is co-molded with three high-strength polypropylene studs that align every 16-in O.C. The anterior surfaces are fully embedded by a ½-in of insulation while the posterior surfaces feature ribbed dovetails for adhesive applications against interior concrete, stone, metal or brick walls. They are not prone to moisture damage, and do not thermally short the wall system.
Self-Leveling Tongue-and-Groove Interlocks
Tight interlocking edges form a continuous, self-flashing seal. Unlike traditional flashing tapes, the 3 dimensional seal that will not change shape, dry or crack over time. The self-flashing tongue and groove prevents thermal and water leaks.
A notched alignment system ensures the panels and studs stay aligned even when cut to fit.
Rain Screen Moisture Control
Built into the front and back of the EX panel is a network of shingle-style capillary channels. They comply with Oregon Residential Specialty Code section R701.1 allowing the panel to serve as a certified rainscreen for exterior applications.
The channels are specifically-sized cavities that moderate wall pressure so that both interior and exterior wall assemblies can drain and be allowed to remain dry.
Double Thermal Disconnect
- The panel provides a double thermal and moisture disconnect
- Uninterrupted continuous insulation (CI)
- InSoFast goes beyond just “CI”. The fastener that attaches the panel is recessed a ½” reducing thermal shorts to near zero.
- Fastening the exterior cladding does not penetrate the weather resistant barrier keeping your building secure and dry.
- EXe 2.5 panel continuous insulation is the best choice for continuous-continuous insulation.
| FP 2.5 Exe Flat Panel | dfx – dwg – pdf – FP 2.5 EXe zip file |
| InSoFast Exterior Architectural Submittal | |
| Panel Body Dimensions | 24in × 48in × 2½in |
| Drainage Channel Dimensions | 24in × ¼in × ¼in |
|
Coverage |
8 sq-ft |
|
R-Value ASTM C518 |
R-10.5 |
| Comparable Performance to |
2×4 Wall/R-15 Batts |
| ASTM C578 Type II |
Closed-Cell, injection-molded EPS |
|
Canadian Standards CAN/ULC S701 Type 2 |
|
|
ASTM C303 Foam Density |
1.35 lbs per cubic foot |
|
ASTM E96 Water Vapor Permeability |
(Class III Vapor Retarder) 3.5perm/in |
| Maximum Service Temperature (long term) |
167°F = 75 Celsius (°C) |
|
Recessed ½in below Surface |
|
|
Interlocking Edges |
√ |
| Cutting Indication Lines |
√ |
|
Designed Ready for Finishing Attachment |
Both Interior/Exterior (stucco, siding, etc) |
|
Exterior Rated Moisture Control ORSC, Section R703.1.1 |
-approved rain screen and drainage technology on both sides |
|
Exterior Application |
√ |
|
Interiors Application |
√ |
| Walls | √ |
| Floors | √ |
| Ceilings | √ |
| Commercial | √ |
| Industrial | √ |
| Educational | √ |
| Foundations Walls | √ |
| Shipping Containers | √ |
| Tiny Houses | √ |
| Passive House | √ |
| LEED/Green Build | √ |
| Interiors | √ |
| Exterior | √ |
| NFPA Assemblies | √ |
Estimating and ordering is simple measure the square feet of floor, wall, or ceiling surface that the project requires to complete the job. Divide the total square footage (xx) by 40 sq-ft. this will determine the number of boxes required for your project, (round up to the whole box count). Don’t overestimate.
-
- One FP-2.5 EXe (EXe 2.5 Insulated Panel = (8 sq.ft)
- One box of 5 (Insulated Panels = (40 sq.ft)
Estimating Adhesive Quantity
Estimating adhesive has variables beyond our control, the condition of the wall, and how accurate the tradesmen is with a glue gun? The adhesive manufacturer’s technical sheet states, “A 3/8” (9.5 mm) bead extrudes approximately 38 ft. (12 m).“
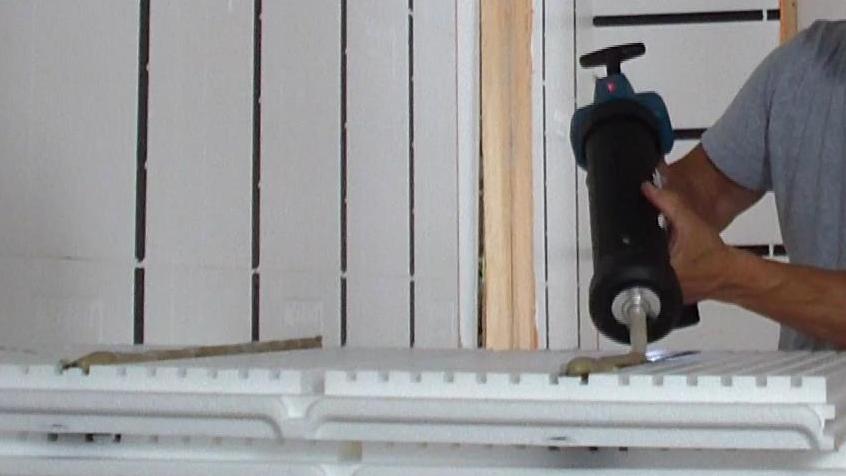
That is in a perfect world. When PL Premium 3x adhesive is applied a ⅜” bead on the backside of the stud’s ribbed surfaces roughly equates to 7 InSoFast panels or 56 square feet of adhered wall.
The adhesive follows the “Goldie Locks Rule,” too much, too little, and just right. Doing just right you can expect that 1 large 28-fl oz tube will cover 21 of our studs (3 studs per panel for 7 panels).
Other considerations additional adhesive should be included for securing the panels at openings like windows, doors and corners.
1 large 28-fl oz / 828 mL tube = 21 (22″ studs) or 7 panels for 56 Square feet of glued InSoFast wall surface.
- We recommend that you estimate approximately 10% waste or
- 1 tubes of the adhesive = 50 Square feet of wall.
To verify that enough adhesive is used, press the panel into place. Pull the panel back and check to see if the adhesive has spread out beyond the full width of the stud. It is normal for the panel to “float out” from the side of the wall when it is accommodating irregularities the adhesive will bridge gaps up to 3/8″. Additional adhesive may be necessary in some areas.
|
LOCTITE® PL PREMIUM® POLYURETHANE CONSTRUCTION ADHESIVE Rough estimate for 28 ounce tubes of adhesive required |
||
| Square Feet | InSoFast Boxes | LOCTITE® PL PREMIUM®3x |
| 800′ | 20 | 16 |
| 1200′ | 30 | 24 |
| 2000′ | 50 | 40 |
| 3600′ | 90 | 72 |
Please read all the current Shipping, Purchasing & Returns *
| Product Code |
Number of Parts |
Box Dimension |
Cubic Feet Per Box |
Weight Per Box |
||
|
Length |
Width |
Height |
||||
|
EXe 2.5 |
5 Panels 40 SqFt |
13″ |
25″ |
49″ |
9.22 |
22 Lbs |
National Fire Protection Association (NFPA) in the International Building Code states that – wall assemblies shall be tested in accordance with and comply with the acceptance criteria of NFPA 285. InSoFast has tested and passed these stringent guidelines, here are a few of the possibilities that will work with the InSoFast continuous insulation panel. Please contact us for specific details.
Load Bearing Masonry Assemblies |
|||
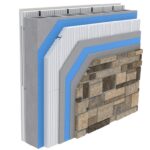 |
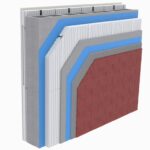 |
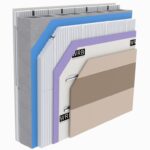 |
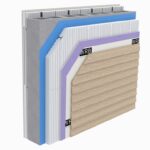 |
Steel Frame Assemblies |
|||
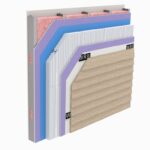 |
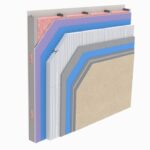 |
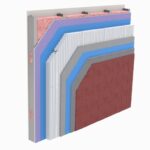 |
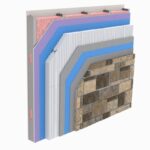 |


